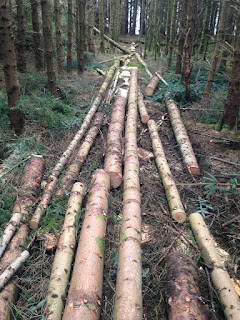After a long break, due to a dose of man-flue, a Holyday and Joshua's 21st birthday party, I'm finally back to working on the barn. My head is getting better with the measurements again too. Only had to measure tree times to get the lenght of this beam right.
I love making big joins. This one is connecting the two wall plates of the main roof and will also serve as upper wall plate for the lean to roof over the stage.
Planing them by hand is a bit of a job but my stationary planer wouldn't handle beams that size. Plenty more to do tomorrow. Good work out thow.















